Villa Serena Senior Apartments - Apartment Living in Chino, CA
About
Welcome to Villa Serena Senior Apartments
11401 Central Ave Chino, CA 91710P: 833-768-4641 TTY: 711
F: 909-627-6271
Office Hours
Monday through Saturday 8:00 AM to 5:00 PM.
One visit to Villa Serena Senior Apartments in Chino, CA and you'll discover an irresistible combination of residential comfort, convenience, and quality. Our warm and inviting apartment community is in a garden like setting, centrally located close to shopping, medical centers, malls, dining, and the Chino Senior Center. Being close to everything you need, and with the benefit of scheduled on-site activities and organized off-site trips, Villa Serena allows you to make retirement the most enjoyable time of your life.
Experience senior living at its best. Our seven floor plans have been carefully crafted for your comfort. The standard features in our one and two bedroom apartment homes include spacious walk-in closets, central air and heating, and a personal balcony or patio. Select homes have granite counters, microwaves, new cabinets, stainless steel appliances, and wood-style plank flooring. Pets are always welcome at Villa Serena Senior Apartments.
Villa Serena Senior Apartments offers many amenities for the active senior. Cool off in our shimmering pool, unwind in our soothing spa, or use our helpful laundry facility to finish those daily chores. Feel comfortable knowing that we have on-site maintenance and management. Give us a call and schedule your personal tour; we would love to show you your new home.
Floor Plans
1 Bed Down
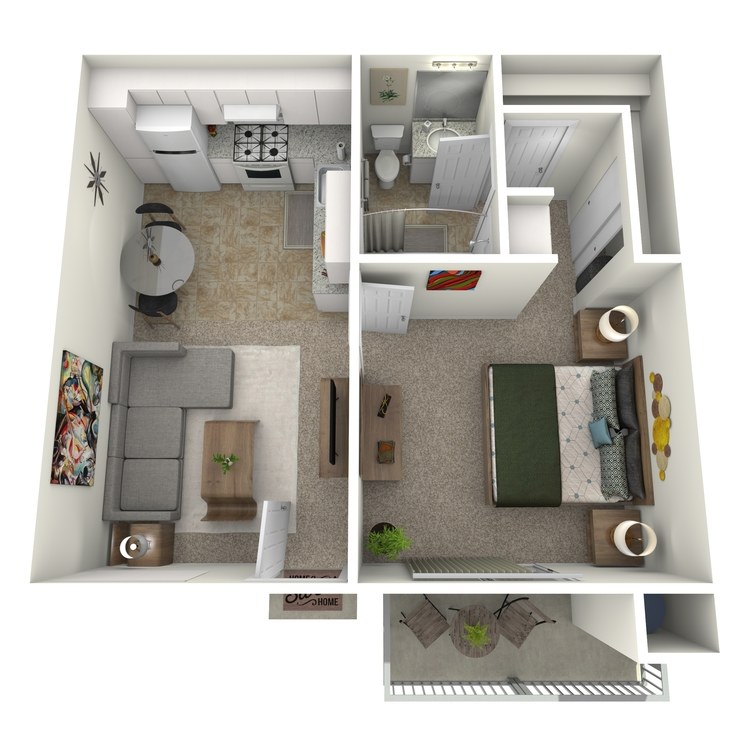
1 Bed 1 Bath Down
Details
- Beds: 1 Bedroom
- Baths: 1
- Square Feet: 540
- Rent: $1494
- Deposit: $500
Floor Plan Amenities
- Balcony or Patio
- Carpet in the Bedrooms
- Central Air and Heating
- Gas Stove
- Granite Counters *
- Large Closets
- Linen Closets
- Microwave *
- New Cabinets *
- Refrigerator
- Spacious Walk-in Closets
- Stainless Steel Appliances *
- Wood Style Plank Flooring *
*Pricing and availability are subject to change and based on a 12 month lease. **SQ. FT. listed is an approximate value for each unit.
Floor Plan Photos









1 Bed Down
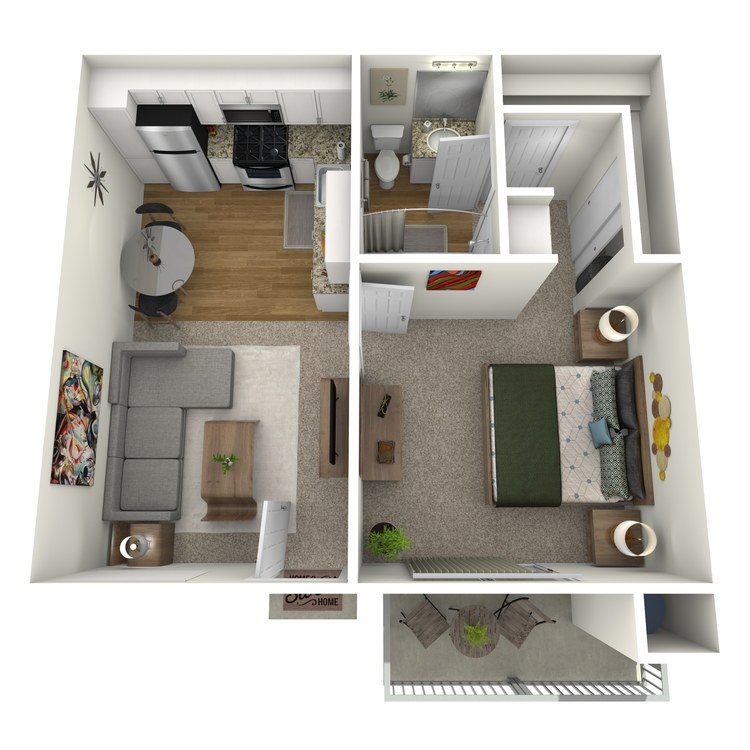
1 Bed 1 Bath Down Renovated
Details
- Beds: 1 Bedroom
- Baths: 1
- Square Feet: 540
- Rent: $1804
- Deposit: $500
Floor Plan Amenities
- Balcony or Patio
- Carpet in the Bedrooms
- Central Air and Heating
- Gas Stove
- Granite Counters *
- Large Closets
- Linen Closets
- Microwave *
- New Cabinets *
- Refrigerator
- Spacious Walk-in Closets
- Stainless Steel Appliances *
- Wood Style Plank Flooring *
*Pricing and availability are subject to change and based on a 12 month lease. **SQ. FT. listed is an approximate value for each unit.
1 Bed Up
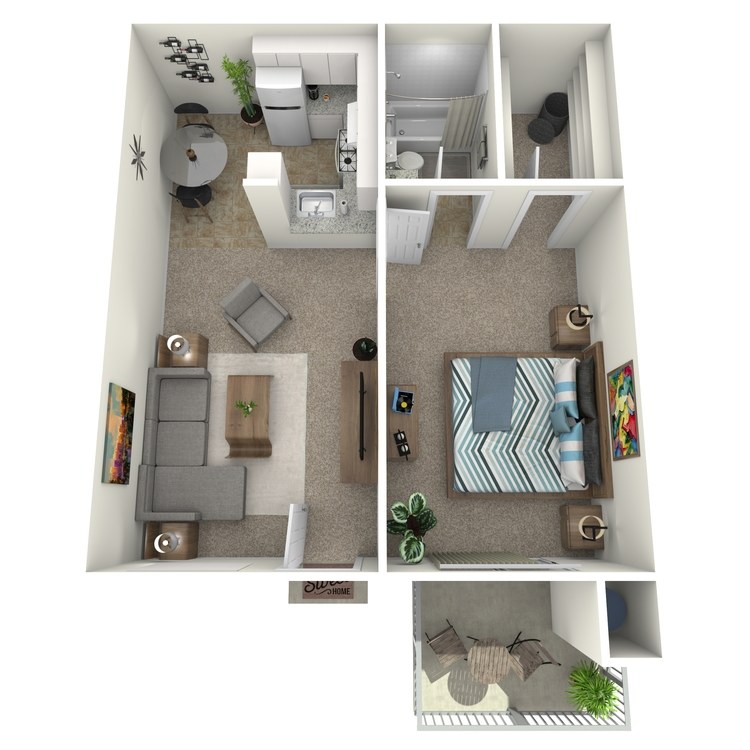
1 Bed 1 Bath Up
Details
- Beds: 1 Bedroom
- Baths: 1
- Square Feet: 540
- Rent: $1495
- Deposit: $500
Floor Plan Amenities
- Balcony or Patio
- Carpet in the Bedrooms
- Central Air and Heating
- Gas Stove
- Granite Counters *
- Large Closets
- Linen Closets
- Microwave *
- New Cabinets *
- Refrigerator
- Spacious Walk-in Closets
- Stainless Steel Appliances *
- Wood Style Plank Flooring *
*Pricing and availability are subject to change and based on a 12 month lease. **SQ. FT. listed is an approximate value for each unit.
Floor Plan Photos
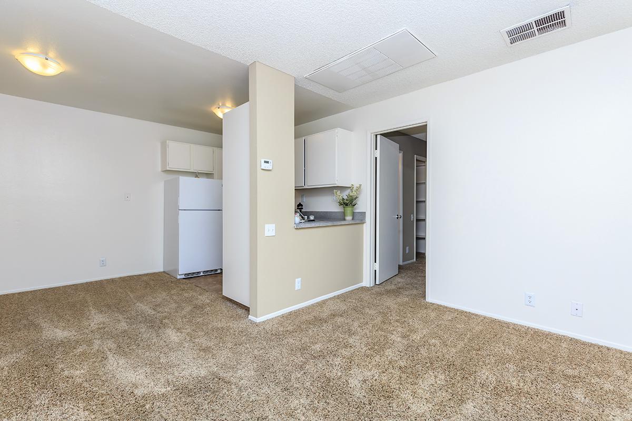
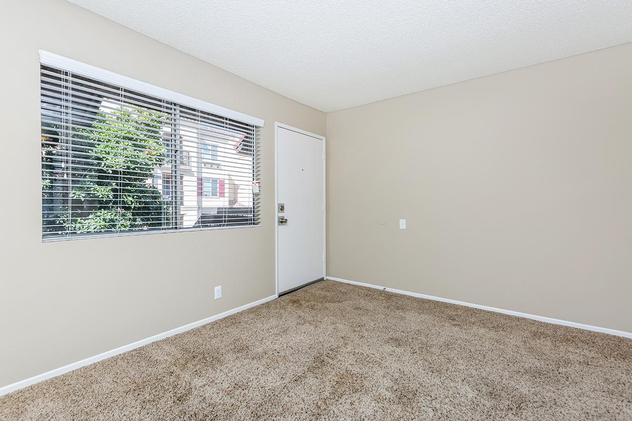
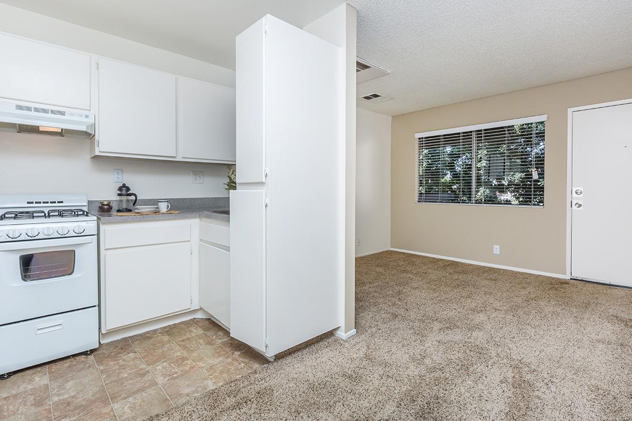
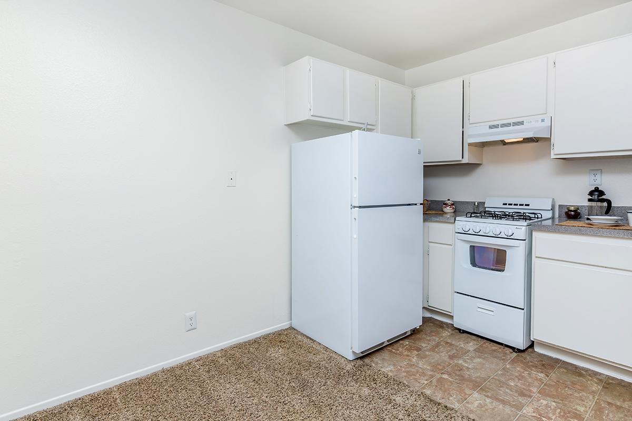
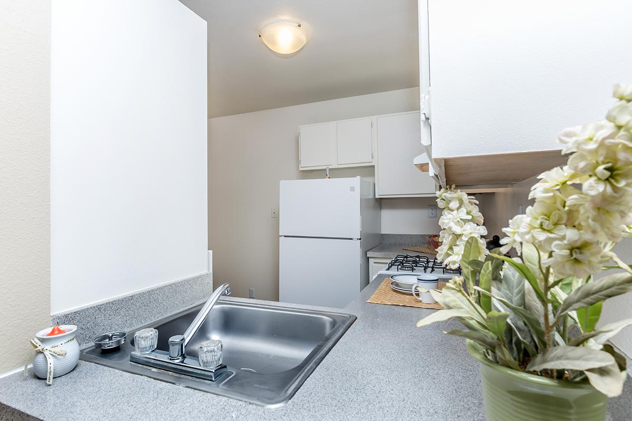
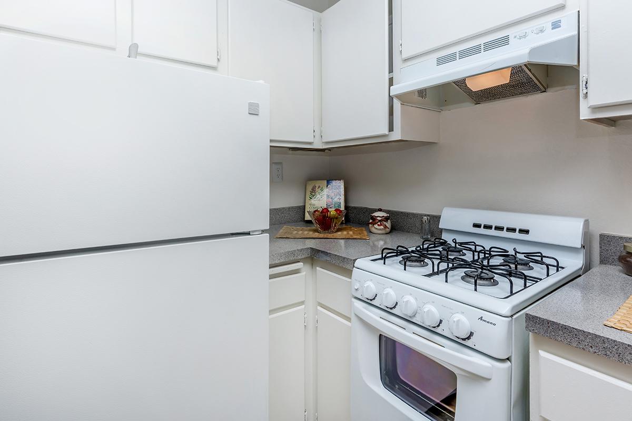
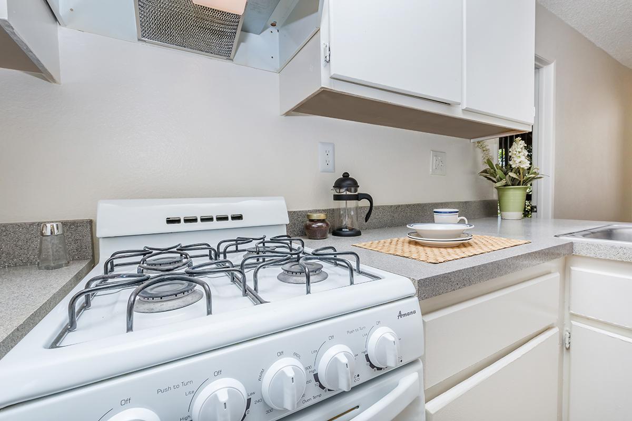
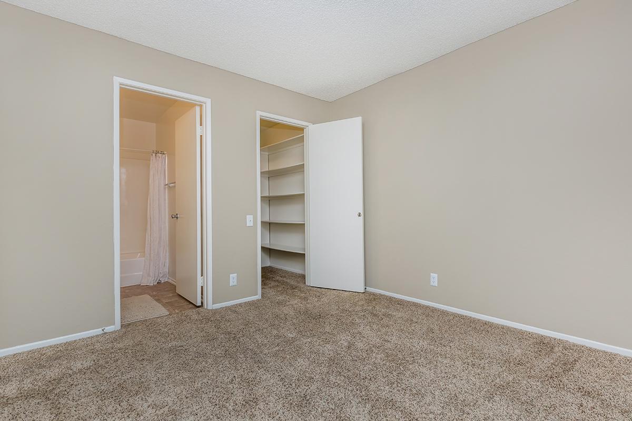
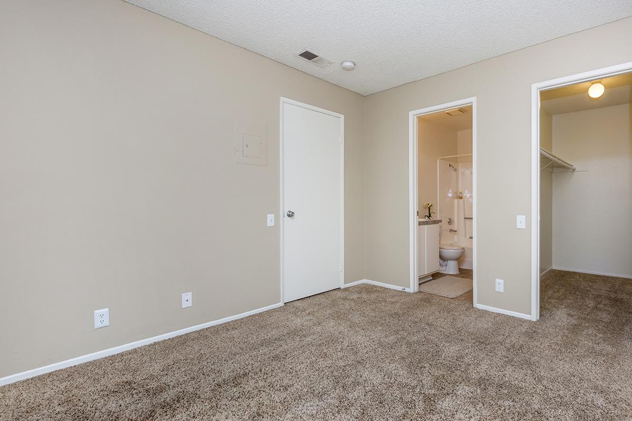
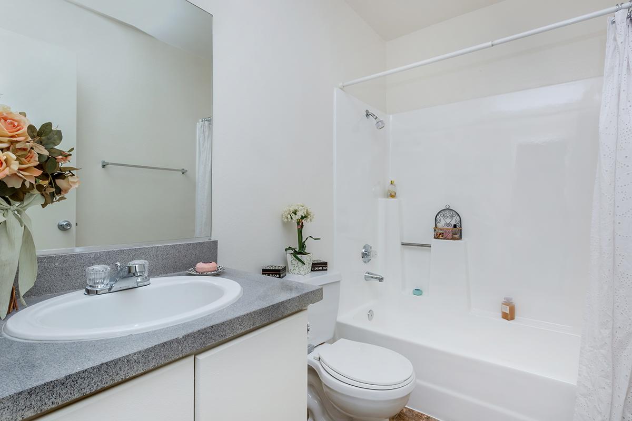
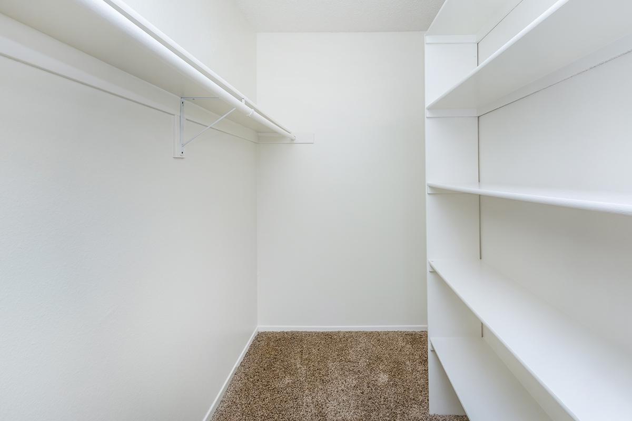
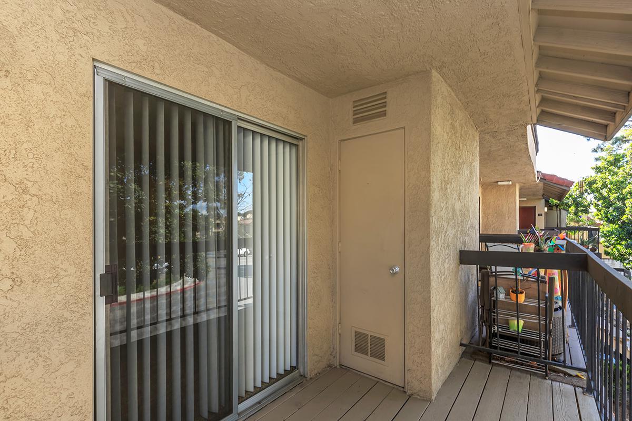
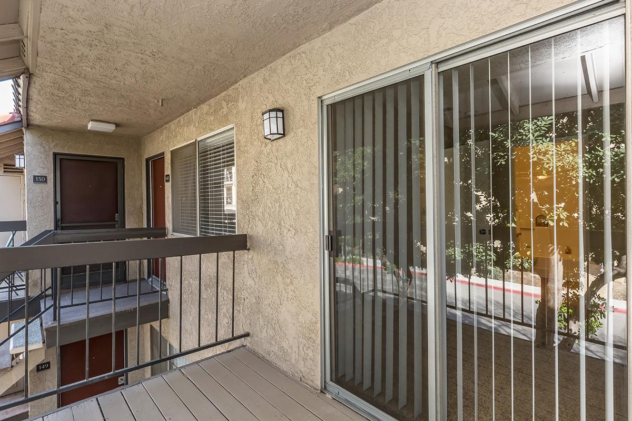
1 Bed Up
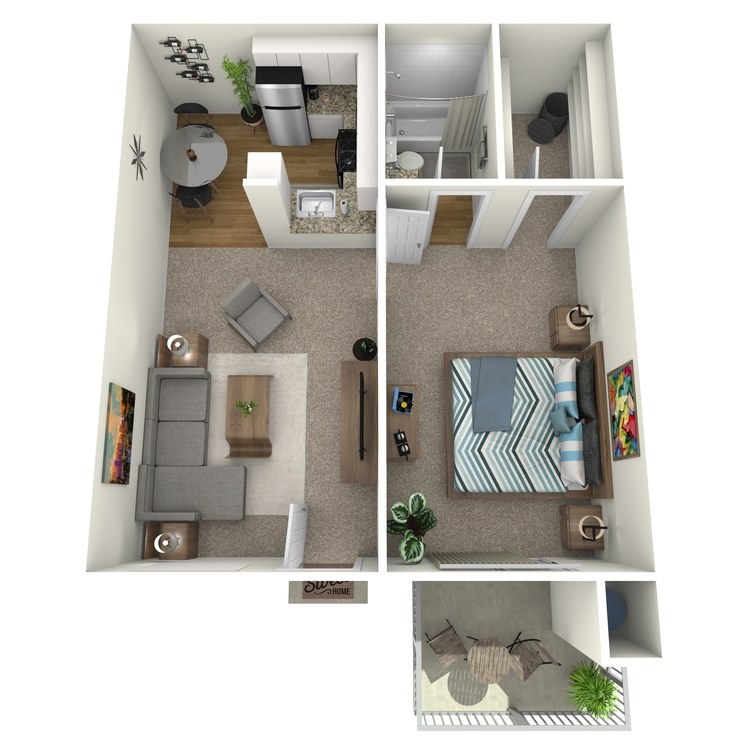
1 Bed 1 Bath Up Renovated
Details
- Beds: 1 Bedroom
- Baths: 1
- Square Feet: 540
- Rent: $1828
- Deposit: $500
Floor Plan Amenities
- Balcony or Patio
- Carpet in the Bedrooms
- Central Air and Heating
- Gas Stove
- Granite Counters *
- Large Closets
- Linen Closets
- Microwave *
- New Cabinets *
- Refrigerator
- Spacious Walk-in Closets
- Stainless Steel Appliances *
- Wood Style Plank Flooring *
*Pricing and availability are subject to change and based on a 12 month lease. **SQ. FT. listed is an approximate value for each unit.
2 Bed Down
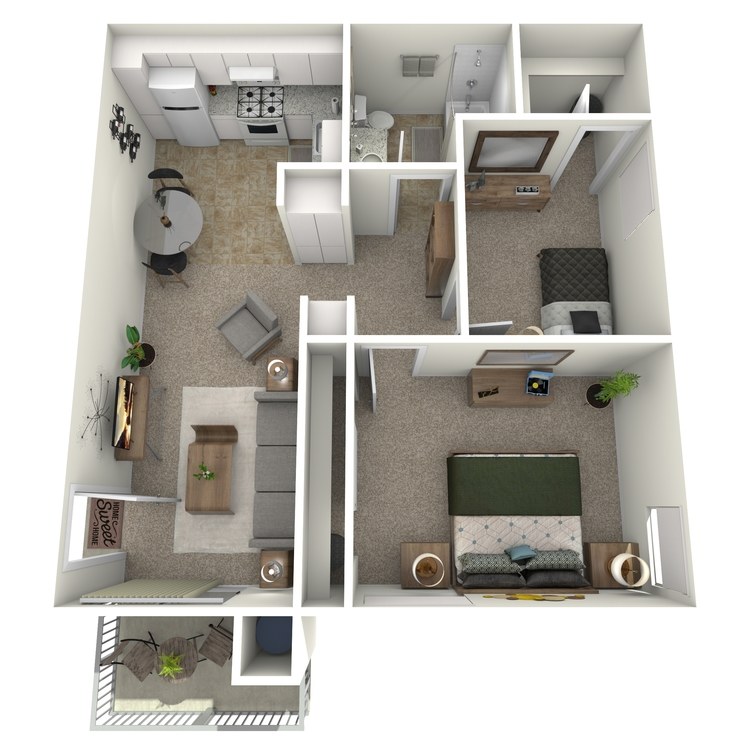
2 Bed 1 Bath Down
Details
- Beds: 2 Bedrooms
- Baths: 1
- Square Feet: 640
- Rent: $1850
- Deposit: $750
Floor Plan Amenities
- Balcony or Patio
- Carpet in the Bedrooms
- Central Air and Heating
- Gas Stove
- Granite Counters *
- Large Closets
- Linen Closets
- Microwave *
- New Cabinets *
- Refrigerator
- Spacious Walk-in Closets
- Stainless Steel Appliances *
- Wood Style Plank Flooring *
*Pricing and availability are subject to change and based on a 12 month lease. **SQ. FT. listed is an approximate value for each unit.
Floor Plan Photos
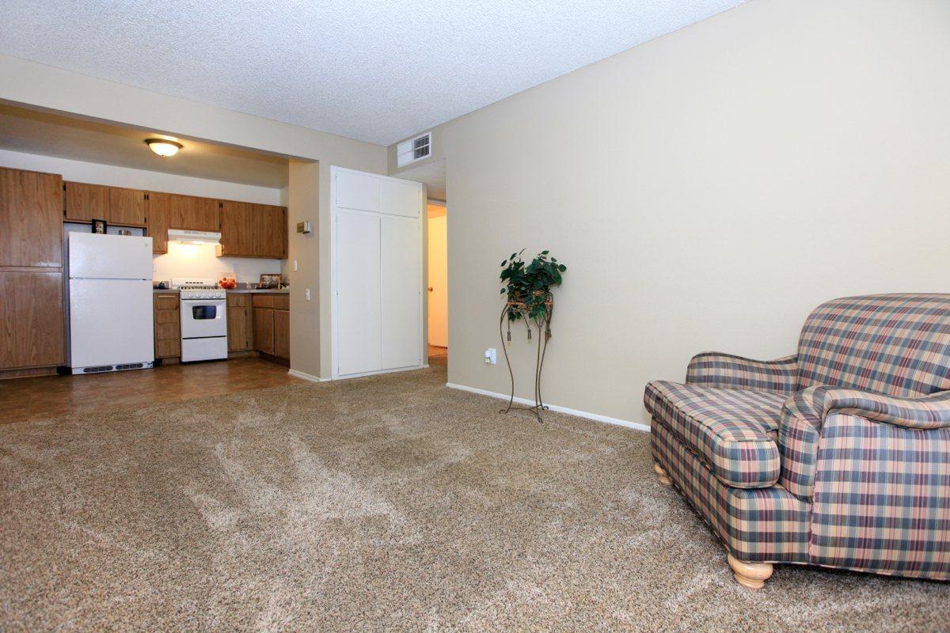
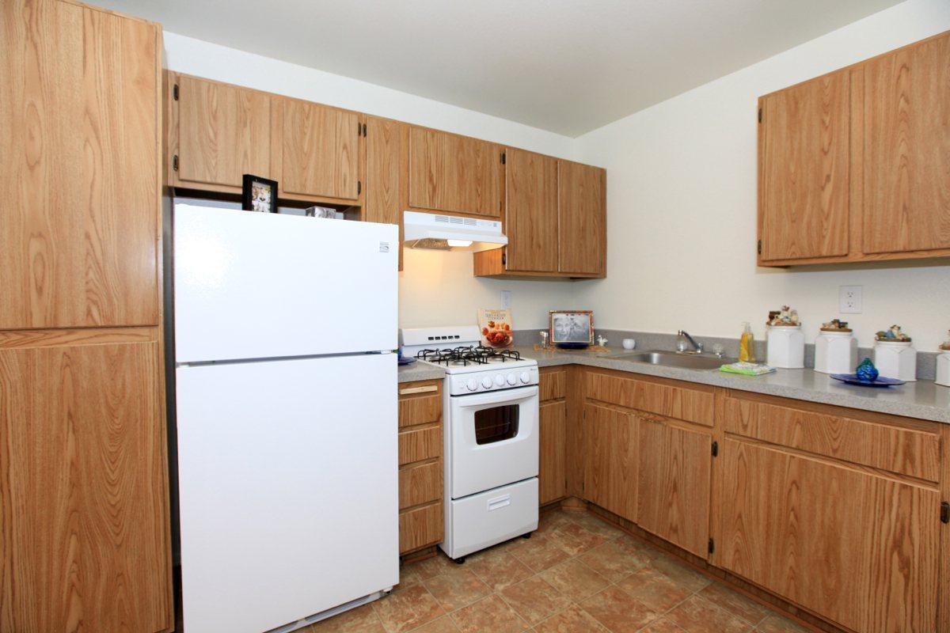
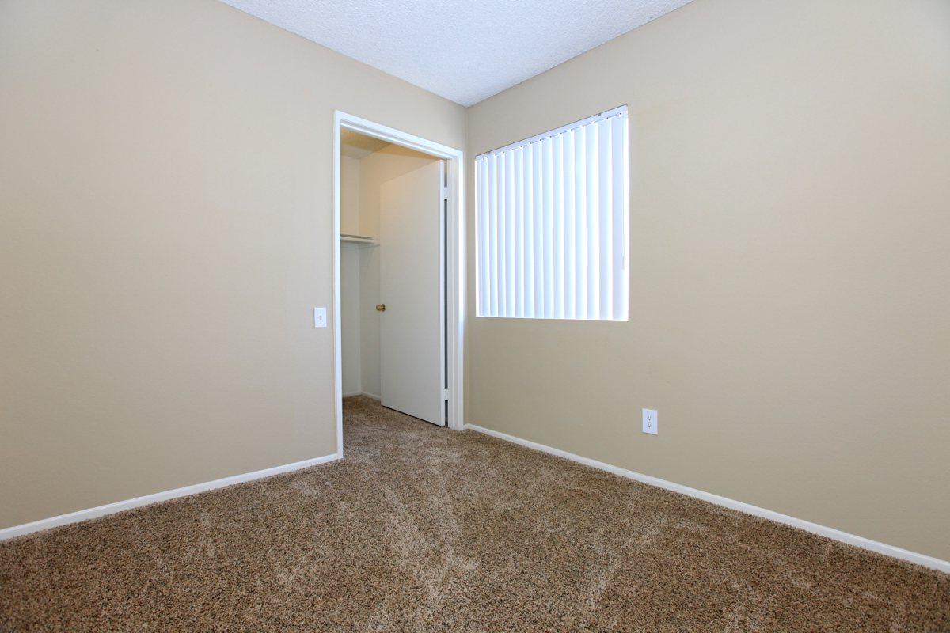
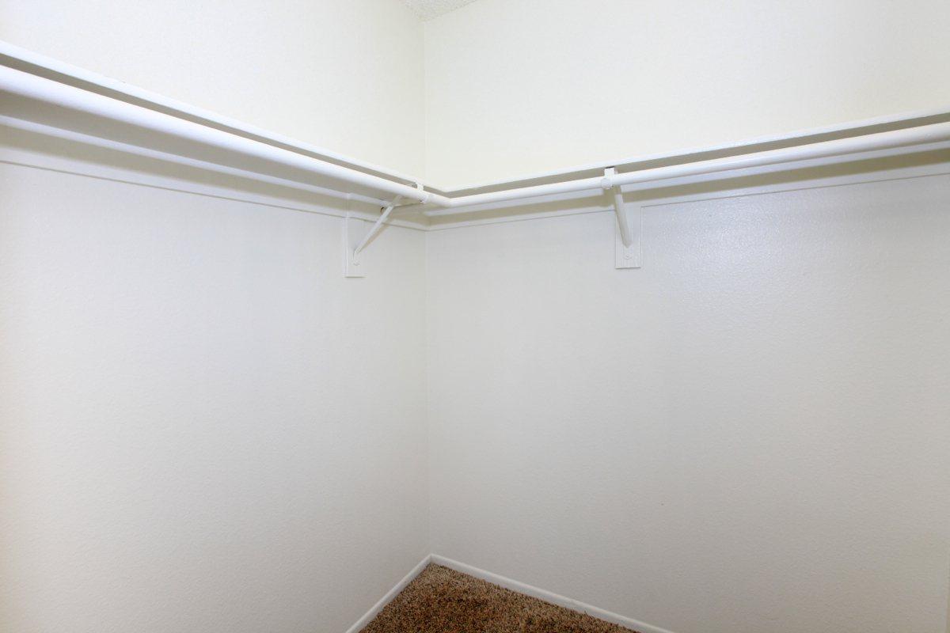
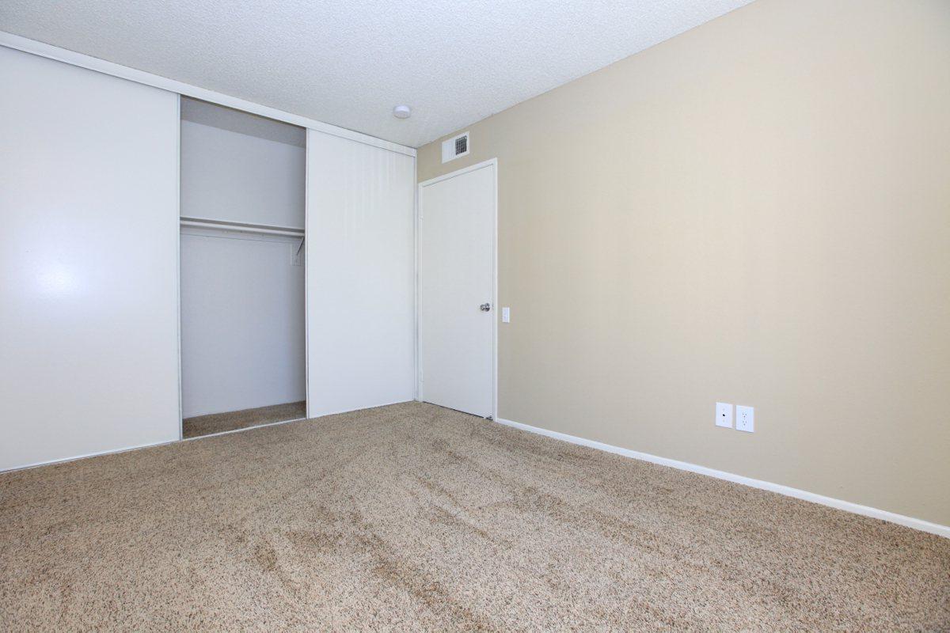
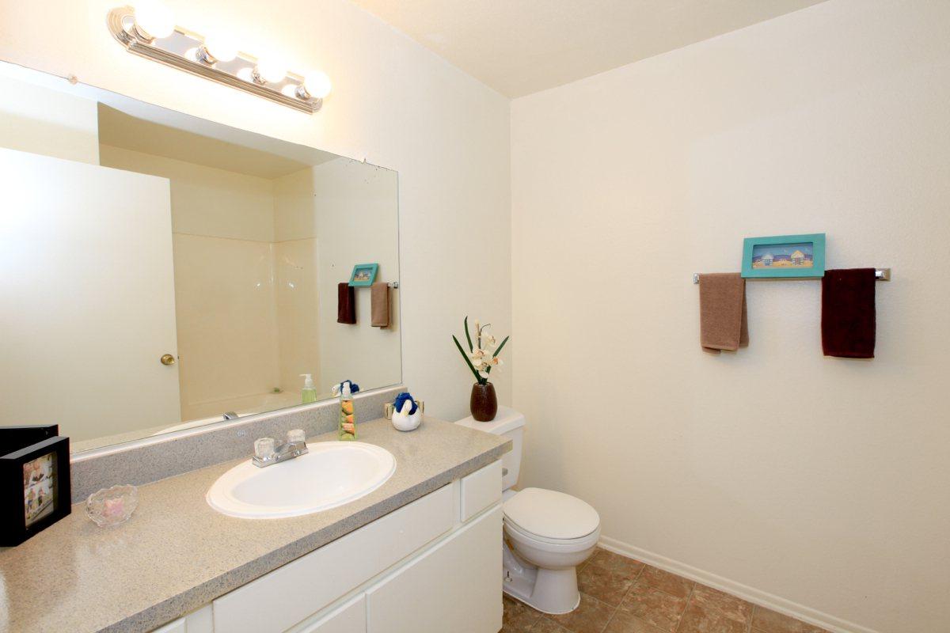
2 Bed Up
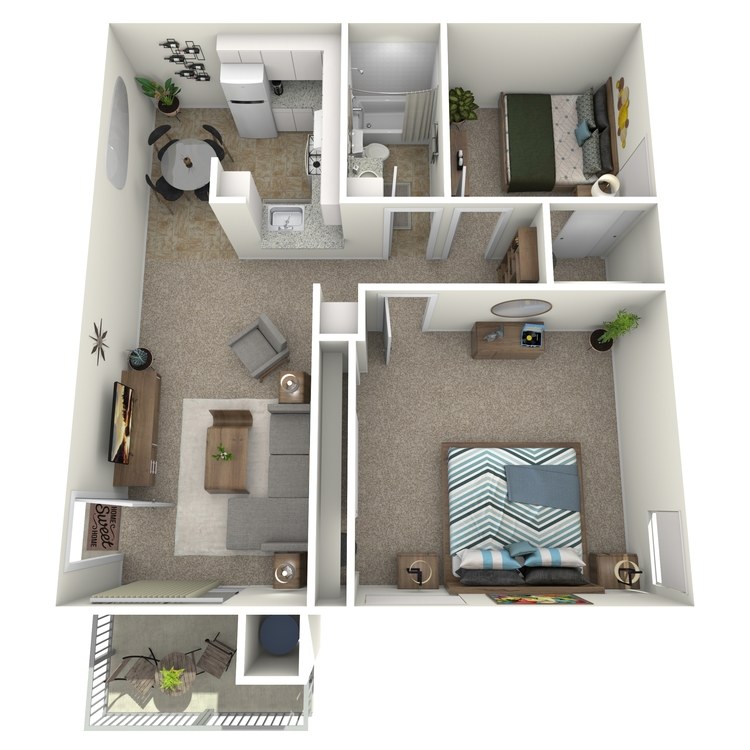
2 Bed 1 Bath Up
Details
- Beds: 2 Bedrooms
- Baths: 1
- Square Feet: 640
- Rent: $1581-$1601
- Deposit: $750
Floor Plan Amenities
- Balcony or Patio
- Carpet in the Bedrooms
- Central Air and Heating
- Gas Stove
- Granite Counters *
- Large Closets
- Linen Closets
- Microwave *
- New Cabinets *
- Refrigerator
- Spacious Walk-in Closets
- Stainless Steel Appliances *
- Wood Style Plank Flooring *
*Pricing and availability are subject to change and based on a 12 month lease. **SQ. FT. listed is an approximate value for each unit.
2 Bed Up
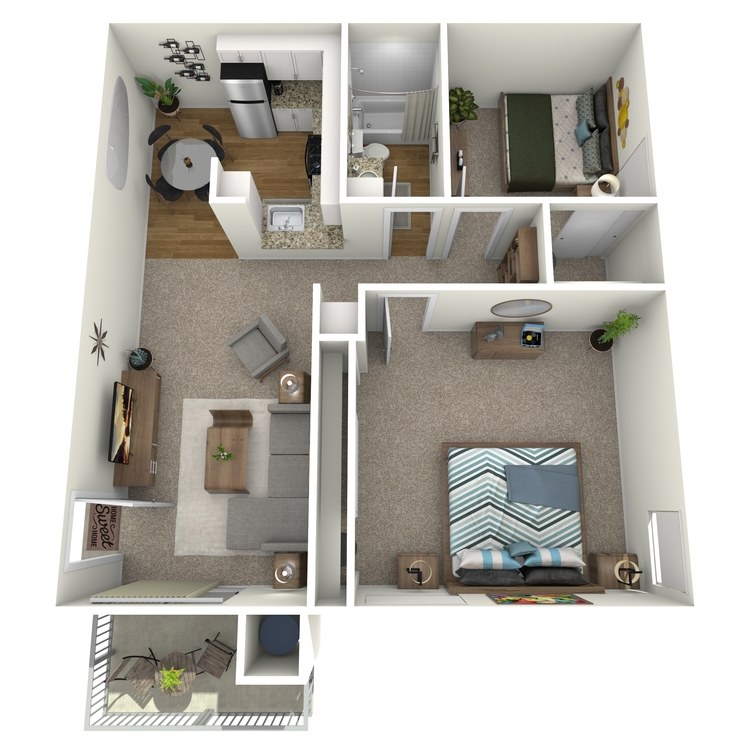
2 Bed 1 Bath Up Renovated
Details
- Beds: 2 Bedrooms
- Baths: 1
- Square Feet: 640
- Rent: $1901
- Deposit: $750
Floor Plan Amenities
- Balcony or Patio
- Carpet in the Bedrooms
- Central Air and Heating
- Gas Stove
- Granite Counters *
- Large Closets
- Linen Closets
- Microwave *
- New Cabinets *
- Refrigerator
- Spacious Walk-in Closets
- Stainless Steel Appliances *
- Wood Style Plank Flooring *
*Pricing and availability are subject to change and based on a 12 month lease. **SQ. FT. listed is an approximate value for each unit.
Prices are subject to change without notice.
Show Unit Location
Select a floor plan or bedroom count to view those units on the overhead view on the site map. If you need assistance finding a unit in a specific location please call us at 833-768-4641 TTY: 711.
Amenities
Explore what your community has to offer
Community Amenities
- 24-Hour Mail Room
- Access to Public Transportation
- Activities
- Barbecue and Picnic Area
- Beautiful Landscaping
- Billiard Table
- Business Center
- Clubhouse
- Community Activities Calendar
- Cyber Lounge - Wii Station
- Dog Park
- Easy Access to Freeways
- Fitness Center
- Gated Community with Access Control
- Gourmet Clubhouse Kitchen
- Laundry Facility
- On-site Maintenance
- On-site Management
- Organized Trips
- Pet-friendly
- Shimmering Swimming Pool
- Soothing Spa
- Wi-Fi in Common Areas
Apartment Features
- Balcony or Patio
- Carpet in the Bedrooms
- Central Air and Heating
- Gas Stove
- Granite Counters*
- Large Closets
- Linen Closets
- Microwave*
- New Cabinets*
- Refrigerator
- Spacious Walk-in Closets
- Stainless Steel Appliances*
- Wood Style Plank Flooring*
*Pricing and availability are subject to change and based on a 12 month lease. **SQ. FT. listed is an approximate value for each unit.
Pet Policy
Pets Welcome Upon Approval. 2 pets maximum per home. Maximum adult weight is 25 pounds. An additional deposit of$500 is required per pet and $50 pet rent per month per pet will be charged. Breed restrictions apply.
Photos
Amenities
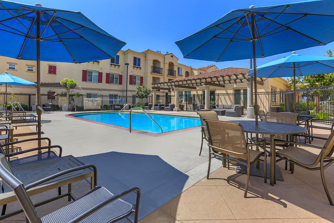
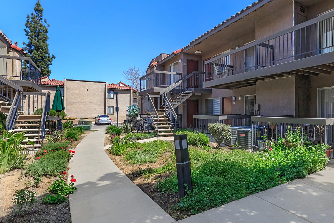
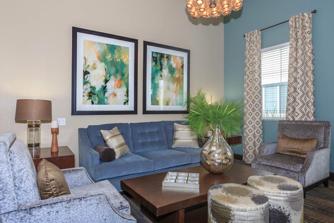
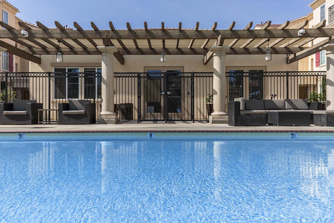
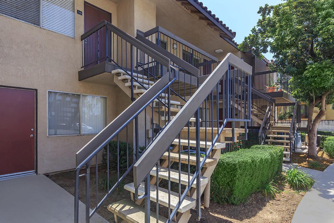
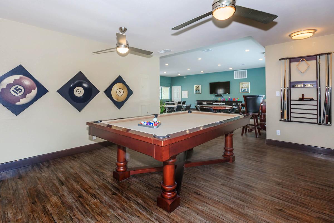
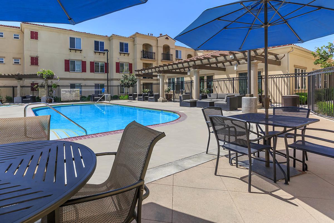
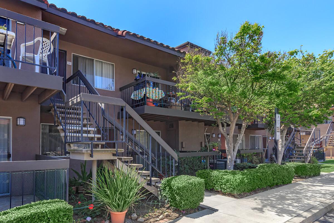
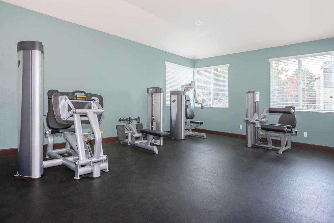
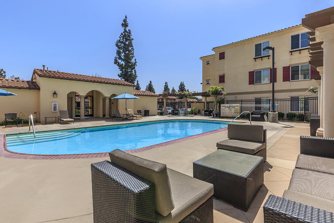
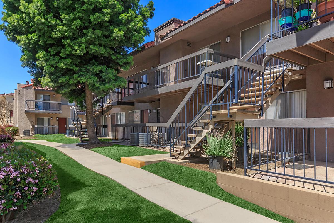
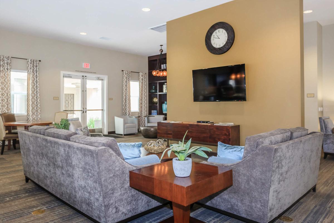
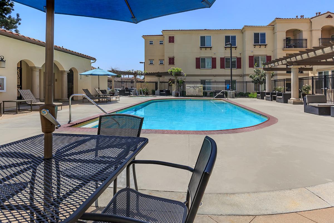
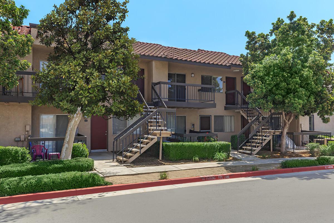
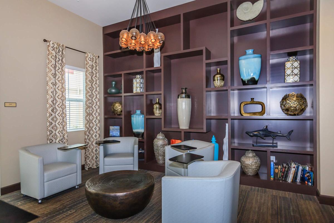
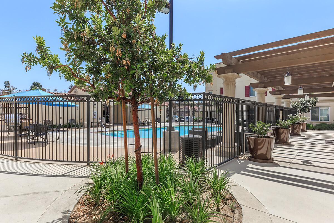
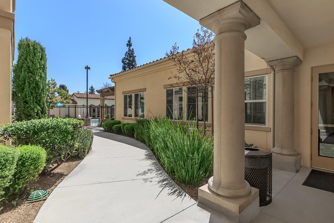
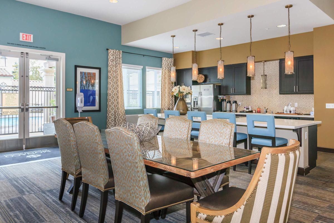
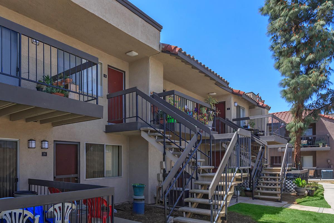
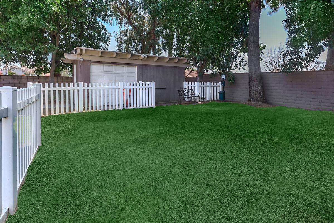
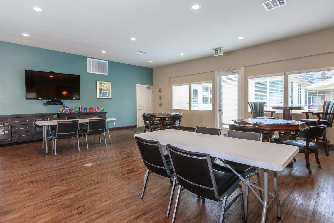
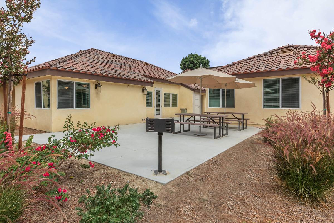
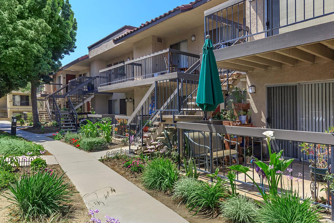
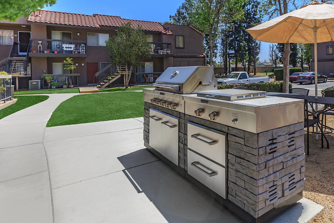
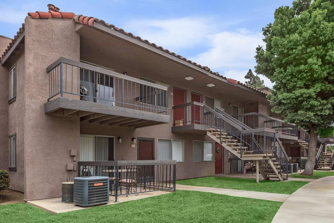
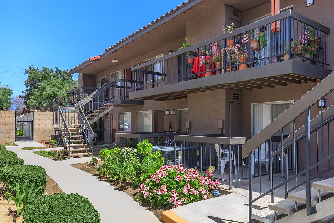
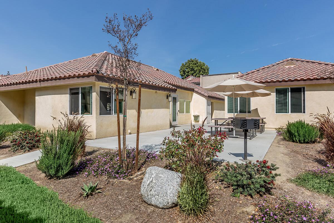
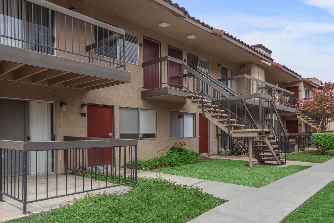
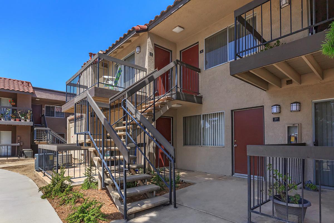
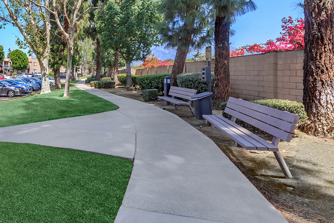
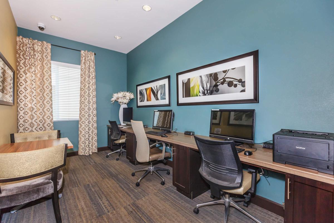
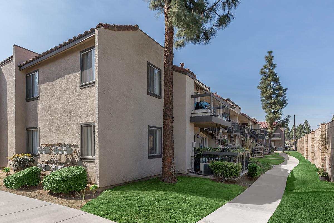
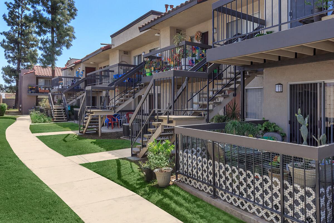
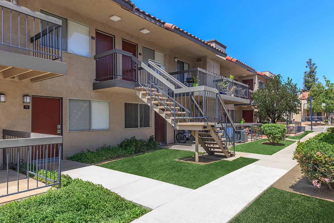
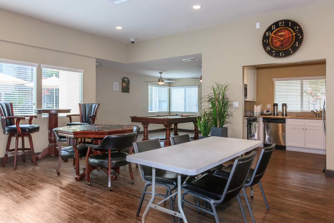
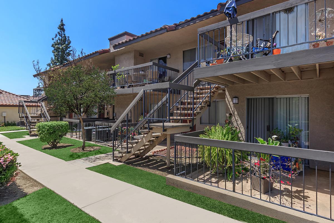
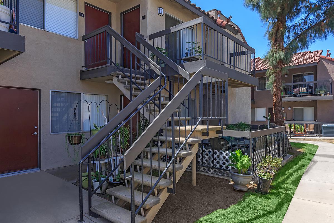
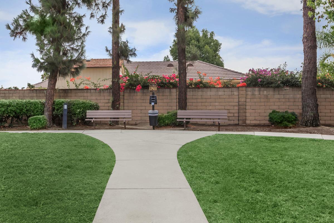
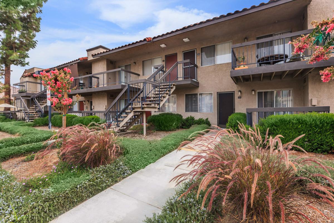
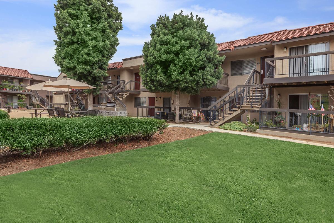
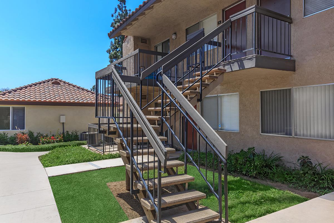
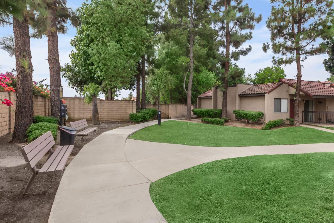
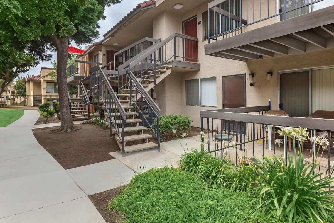
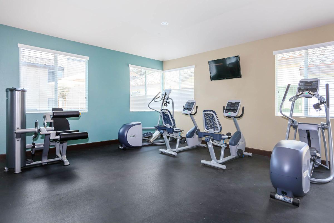
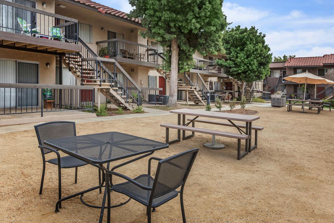
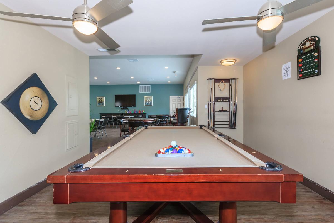
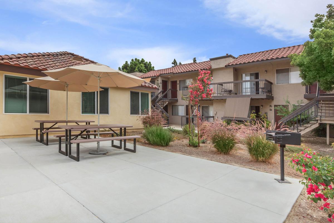
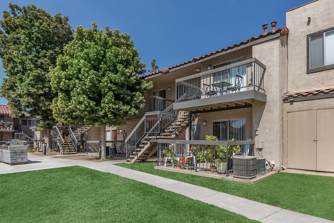

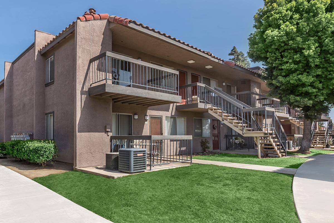
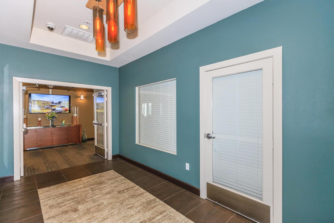
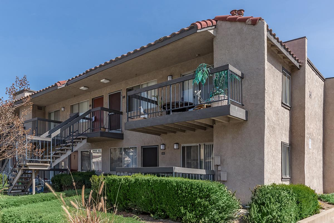
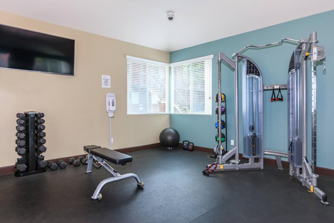
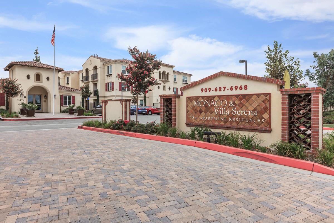
1 Bed 1 Bath Up













1 Bed 1 Bath Down









2 Bed 1 Bath






Neighborhood
Points of Interest
Villa Serena Senior Apartments
Located 11401 Central Ave Chino, CA 91710Bank
Cinema
Entertainment
Grocery Store
Hospital
Mass Transit
Park
Pharmacy
Post Office
Restaurant
Senior Center
Shopping
Contact Us
Come in
and say hi
11401 Central Ave
Chino,
CA
91710
Phone Number:
833-768-4641
TTY: 711
Fax: 909-627-6271
Office Hours
Monday through Saturday 8:00 AM to 5:00 PM.